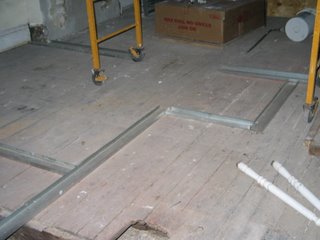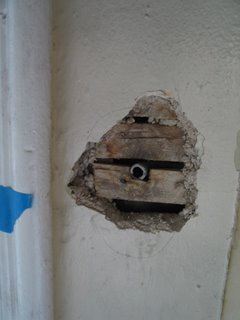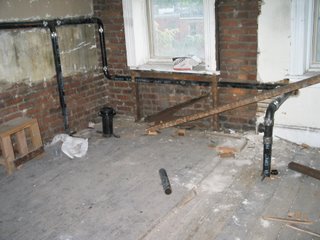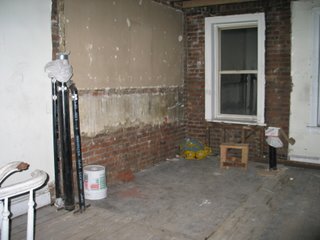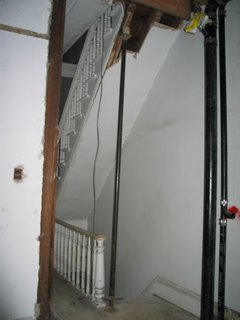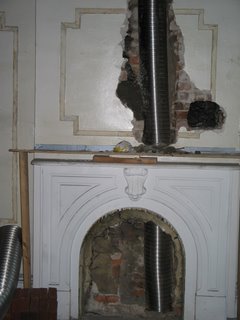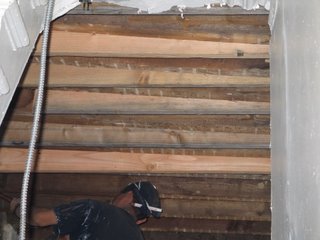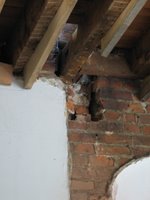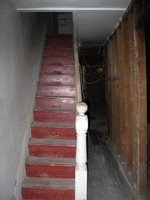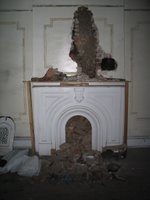Tuesday, June 20, 2006
Saturday, June 17, 2006
Thursday, June 15, 2006
Chimney Progress Report
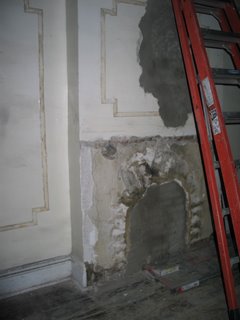 Flues installed, walls bricked back up. Now for the hearths and fireboxes. The mantel and facade from the upstairs fireplace has been removed. It has been planned that the mantel etc would be re-installed on the parlor floor in the rear. We're not sure, however, that the mantel and corresponding pieces will be in good enough repair to be useful. We'll see.
Flues installed, walls bricked back up. Now for the hearths and fireboxes. The mantel and facade from the upstairs fireplace has been removed. It has been planned that the mantel etc would be re-installed on the parlor floor in the rear. We're not sure, however, that the mantel and corresponding pieces will be in good enough repair to be useful. We'll see.


Tuesday, June 13, 2006
Like a Black Eye
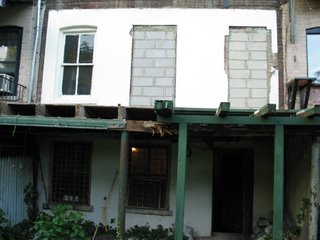 We are sadly unable at this moment to build out the garden level (the second level in the back), and as per code, we must brick up the windows and doors for safety. We wish we didn't have to, as it might be about as ugly as anything we have ever seen.
We are sadly unable at this moment to build out the garden level (the second level in the back), and as per code, we must brick up the windows and doors for safety. We wish we didn't have to, as it might be about as ugly as anything we have ever seen.The important fact for today, however, is that the pathetic extension which was less than safe, has been removed. The remainder to be removed in the next day or so.

Saturday, June 10, 2006
Underneath the Old Hearth
 Its not necessarily that fancy a bit of brickwork, but its always nice to see the foundations for things, such as the fireplace hearth. In this case however, we're not quite sure if there was a fireplace in the rear of the Garden level. If there were one, it would have been removed many years ago, and dismantled with some effort.
Its not necessarily that fancy a bit of brickwork, but its always nice to see the foundations for things, such as the fireplace hearth. In this case however, we're not quite sure if there was a fireplace in the rear of the Garden level. If there were one, it would have been removed many years ago, and dismantled with some effort.


